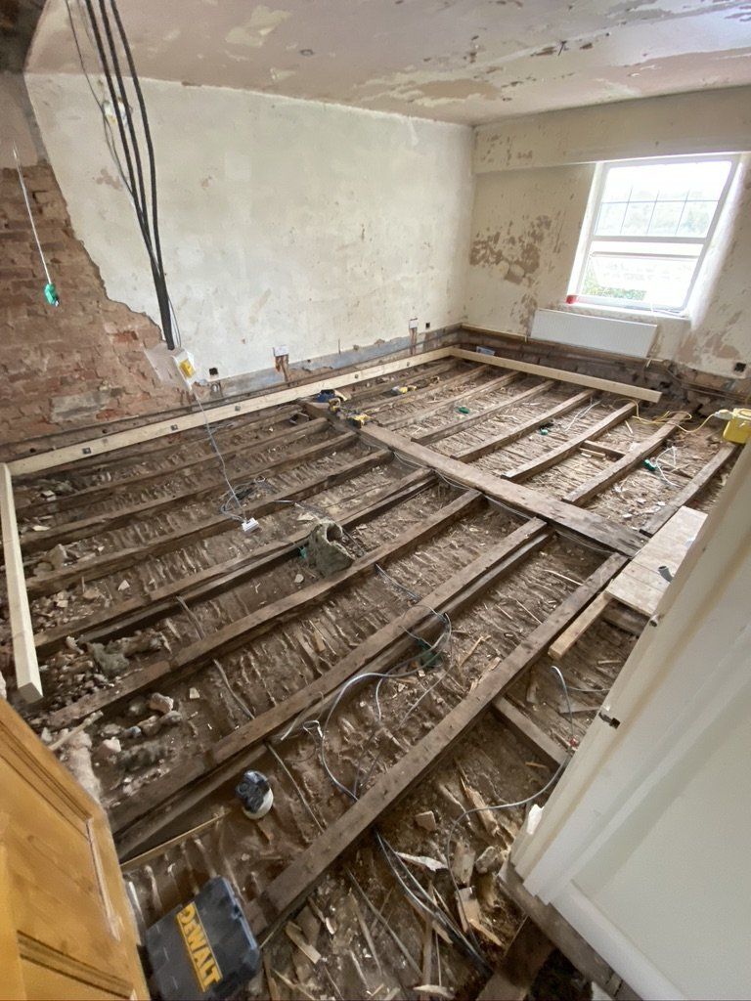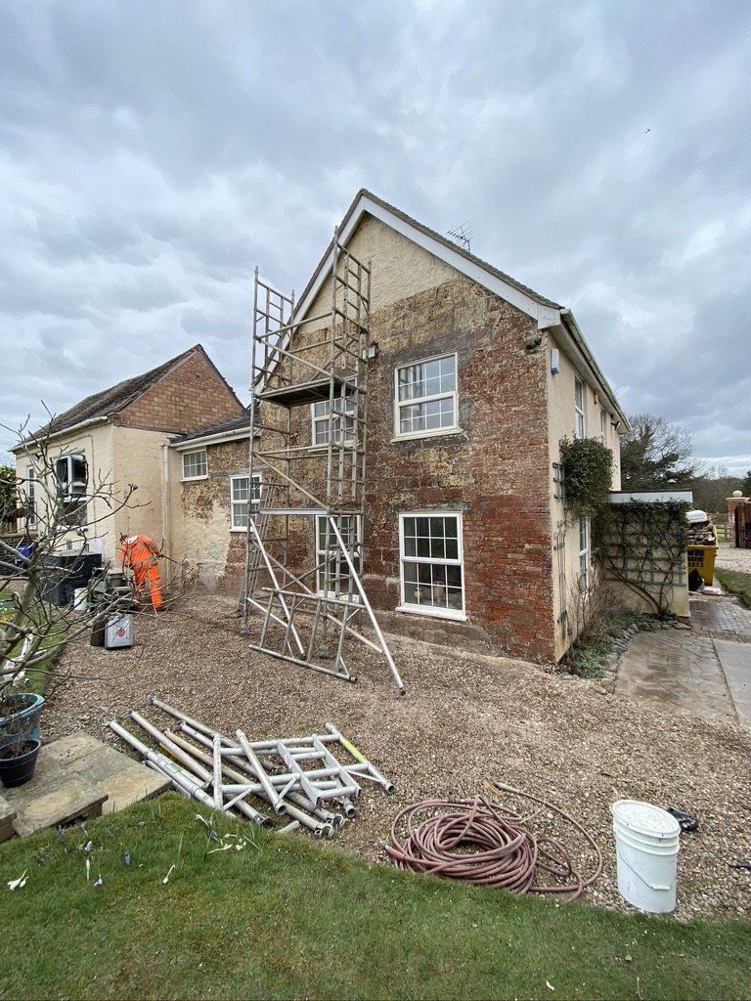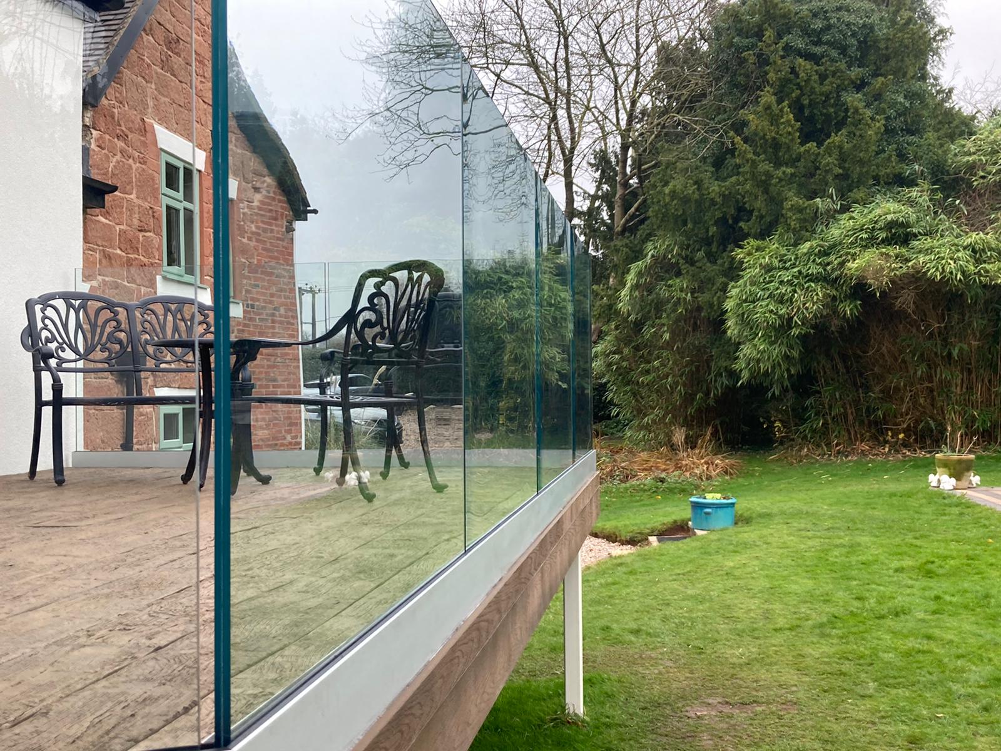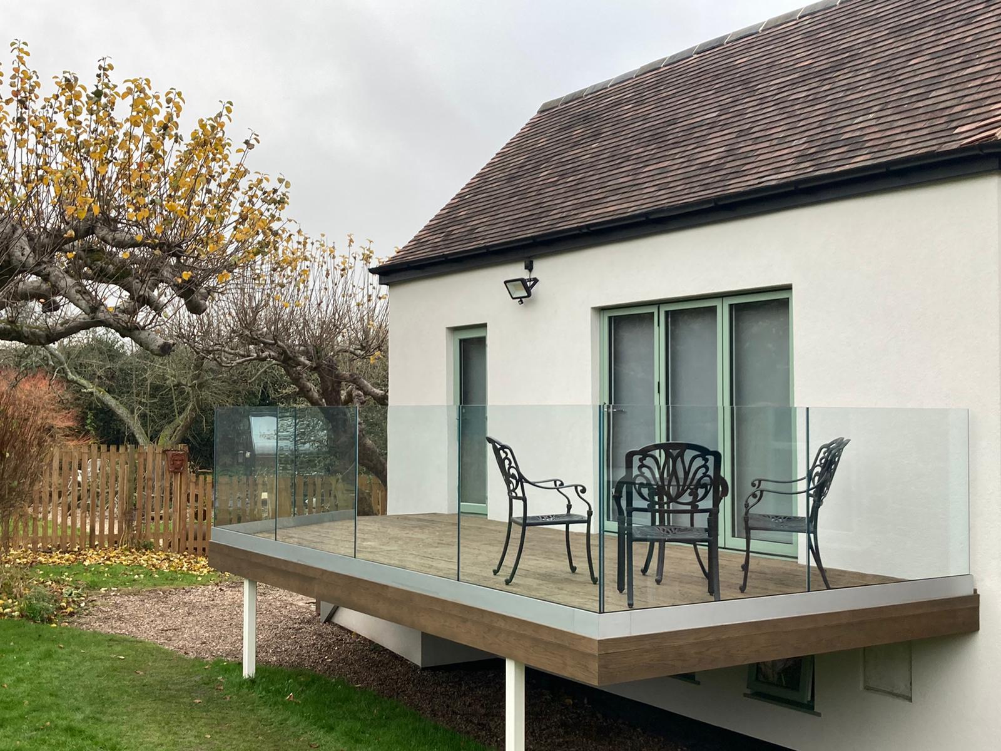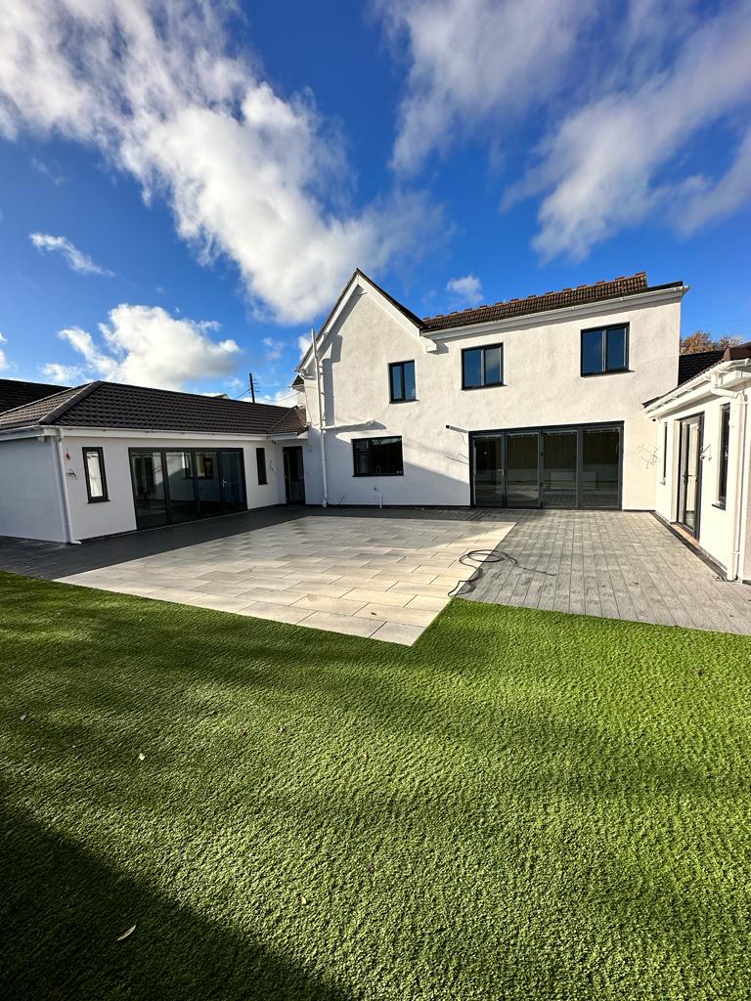Stone Cottage
About this project
The Property
Stone Cottage is a sandstone building that dates back 600 years. It was purchased by a client who had realised their lifelong dream of relocating to a rural setting. Through innovation, MPD also had some creative leeway to create a unique property.
Our primary objective was to preserve, restore, and reveal the original features of the building while also creating the ambience of a home for modern family life.
The Challenges
The restoration project on this building was not without its challenges, as with all structures of this type. Still, thanks to the experience and expertise of our team and our determination to view challenges as opportunities to provide solutions, we overcame all of them and achieved remarkable results.
After treating woodworm infestations in oak beams and repairing a roof that was falling in, we uncovered the building's original stone that had been hidden for years. As a result, the stone cottage is stone once more.
We gave it insulated rendered sections to help increase its efficiency levels and add a stunning contrast to the stone. With the new windows and doors and dual fuel heating system that we installed, we got this home warm again with intelligent controls that make it easy to keep it warm.
Highlights include the bespoke oak staircase and the frameless glazed deck area. These features added a touch of sophistication to the home thanks to the combination of warm traditional materials and contemporary glass and composite deck boards, which provided unobstructed views of the beautiful grounds.
The Result
MPD breathed new life into an old, worn-out building by uncovering its original historic features, which had been hidden from view for a considerable time. Having put their trust in us as the contractor, we did not disappoint them by delivering a stunning home.
The client's family could enjoy their home in a comfortable historical setting and a modern living environment. Apart from achieving their dream of living in the country, the greater local community also benefited from restoring a once-unloved building to its former splendour.
Project Highlights
- Installation of raw oak flooring across the entirety of the upper level, as well as treatment of the ancient oak floor joists, re-levelling of all floors
- Removal and fit-out for contemporary bathrooms and en suites
- Levelling the ground floor and installing porcelain tiles
- Handmade oak framed doors, and bespoke oak staircases, manufactured on location.
- Customised elevated frameless glass deck providing unobstructed views of the surrounding area.
- Stripping back original brick and stonework, insulating and rendering parts, and sealing and repointing the brick and stonework to create a contrast between the new and the old.
- Installation of a new roof, facias, and soffits with cast iron guttering to stay in keeping

Main Office
MPD Limited
5 Mercia Business Village,
Torwood Close,
Westwood Business Park, Coventry CV4 8HX

Ⓒ2022 Murphy Property Development Limited. Registered in England and Wales. Company Number 09525046

